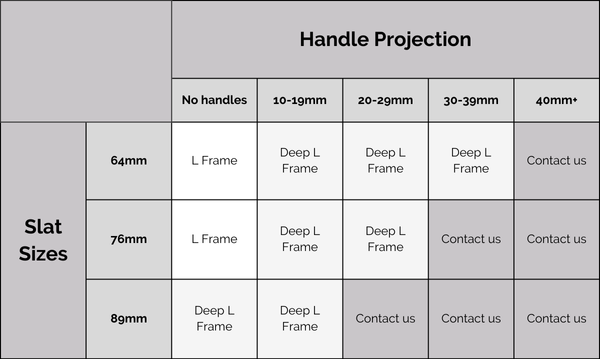Please note, our Essential Faux Wood range is generally not suitable for bay windows.
If you'd like tailored advice on the best option for your bay windows please get in touch and our team of experts will be happy to advise.
What is a box bay window?
A Box Bay has two or more windows which join at a right-angle (90 degrees).
Each section of your bay window will have its own shutter. You will need to use our frame templates to measure the correct sizes for each part of your bay.
.png)
What frame should I choose?
For Bay Window Shutters, our L frame must be used.

The L frame has pre-drilled holes and cover strips to work for both inside mount and outside mount fittings.
If the bay window is positioned inside of a recess, you can use the holes on the inside of the frame to drill into the recess walls.
If the bay window does not have a suitable recess, the holes on the front of the frame can be used to drill directly into the window frame or architrave.
What do I need?
- A good quality steel tape measure
- A spirit level
- Pen and paper
- Printout frame templates – these can be found here
How do I measure?
Step 1: Choose your slat size and frame depth
Choosing the correct depth of frame is very important. It will ensure that your slats have enough clearance to tilt without being blocked by the window or any obstructions.
Firstly, decide which slat size you would like to order (64mm, 76mm, 89mm).
Next, check how far any handles or other window fixtures protrudes beyond the window frame.
Then, consult the below table to work out if you would need our standard depth L Frame or our Deep L Frame.
 Step 2: Measure your window using the templates
Step 2: Measure your window using the templates
.png) Be sure not to position the frames directly below any window handles.
1.
Be sure not to position the frames directly below any window handles.
1. Position the templates as shown. They should be up against the window frames, if possible, and have the corners of the templates touching – but not overlapping.
Be sure not to position the frames directly below any window handles.
2. Measure the width of each section, being sure to include the templates in the measurements.
3. Measure the height of each section. You should order the smallest height for all sections of the bay. They each need to be the same height to ensure all rails and slats line up. To measure the height for a café style shutter, measure from the bottom up to where you’d like the finished height of the shutter to be.
4. We recommend deducting 4mm from your widths and 4mm from your heights of each shutter.
Important: When ordering in Hardwood, remember to request corner posts for your order. You will fit these in the corners of the bay to join the frames together.
How Do I Design My Shutters?
Once you have your measurements, it is time to consider the design options for your shutters. Please read through our style guides for advice on how to design your shutters.
Keep your tape measure handy as this may be needed when choosing your design.
Full Height – Style Guide
Café Style – Style Guide
Tier on Tier – Style Guide
Ready to start configuring your shutter? Shop plantation shutter styles here.
Our team are always happy to offer design advice and measuring tips. Simply email a photo of your window to
[email protected] and we will get back to you with our helpful suggestions!
.png)
.png)